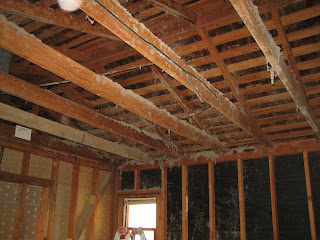Over the weekend of August 8th-10th, Andrew's parents came up to help us out with the place. Andrew and his dad spent the entire time taking off every inch of wood paneling and tile in the entire back room, which sent showers of nasty gray insulation everywhere.
The empty walls down to the beams:
Imagine this coming up to your knees!

While the guys were working on that, my mother-in-law and I were busy trimming the fruit trees. This was one serious job. The trees hadn't been picked in months! After a solid 2 days of cutting down fruit and trimming back dead branches, we ended up with about 300 pieces of fruit. The picture below is what we had left over AFTER giving away a few buckets.
2/3 of the actual oranges we picked:
Andrew has also been working out a new layout for us in the back room. It was originally a long skinny bathroom area, with a toilet in one end, and a sink in the other (all wood paneled, of course).
Bathroom:
Toilet:
Sink:
The trick was to figure out how to squeeze a bathroom AND a laundry area into that small section of the room. We decided to completely knock down the walls and open it up completely, allowing us to reframe the area. We split up that entire area into 2. One for a tiny powder room, and sitting adjacent to that, a tiny laundry area. Andrew immediately got to work framing the walls.
The area formerly known as the wood paneled bathroom:
The dividing wall (laundry room to the right, bathroom to the left):
And then we decided we didn't have time for Andrew to do the entire area by himself, and get permits pulled. It would've delayed us another week at least! So we hired a general contractor, Mark Loyal, to finish framing that area and to drywall and/or plaster the entire house.
What Mark did (Andrew is standing in the entrance to the new laundry closet):

A possible tight squeeze in the new bathroom:

Pocket doors save space! These will be used to connect the master bedroom to the addition, and also as the door for the new tiny bathroom

To top it all off, the plumber is now working on the house, we are getting our plaster re-patched (from the holes the electricians put in), and the floors refinishing is all in motion!
Ok I am beat.
To end this, I thought I should show you a picture of Chloe the Cat and her Olympic pride:


No comments:
Post a Comment